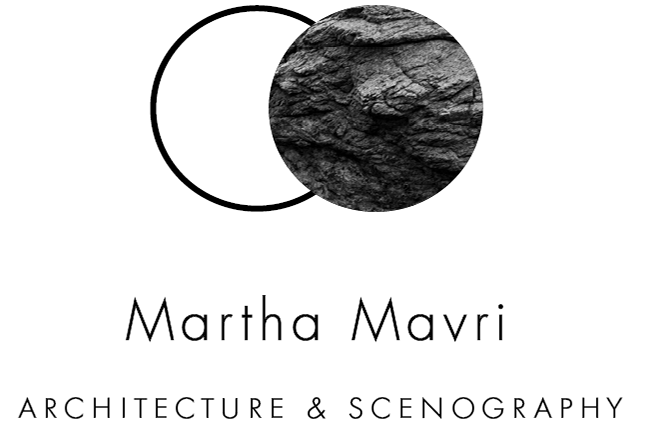The subject of this study is the design of a Museum for the City of Xanthi, aimed at creating a public building that serves as a hub of knowledge and information, integrated with the modern life of the city's inhabitants. The site is located in the Park of Fallen Heroes, between the central square and the Municipal Market.
Considering the location, the main objectives of the design were to integrate the Museum into the surrounding space by creating two linear volumes that engage in dialogue both with each other and with their environment. The primary volume, which houses most of the building's facilities, is placed on the southeast side of the site, establishing a firm boundary between the building and the street. The second volume, which includes a café and educational facilities, is located on the northwest side, facing the park.
A plateau is created between the two volumes, allowing the park to flow into the Museum's space, effectively dissolving the boundary between the interior and the surrounding landscape.
The main volume of the Museum is organized over three levels. The entrance is accessible both from the street on the first level and from the park on the second level. The first level accommodates the temporary exhibition space and the screening room, while the second level features the main exhibition space. A vertical opening connects the main and temporary exhibition spaces, allowing for visual continuity between them.
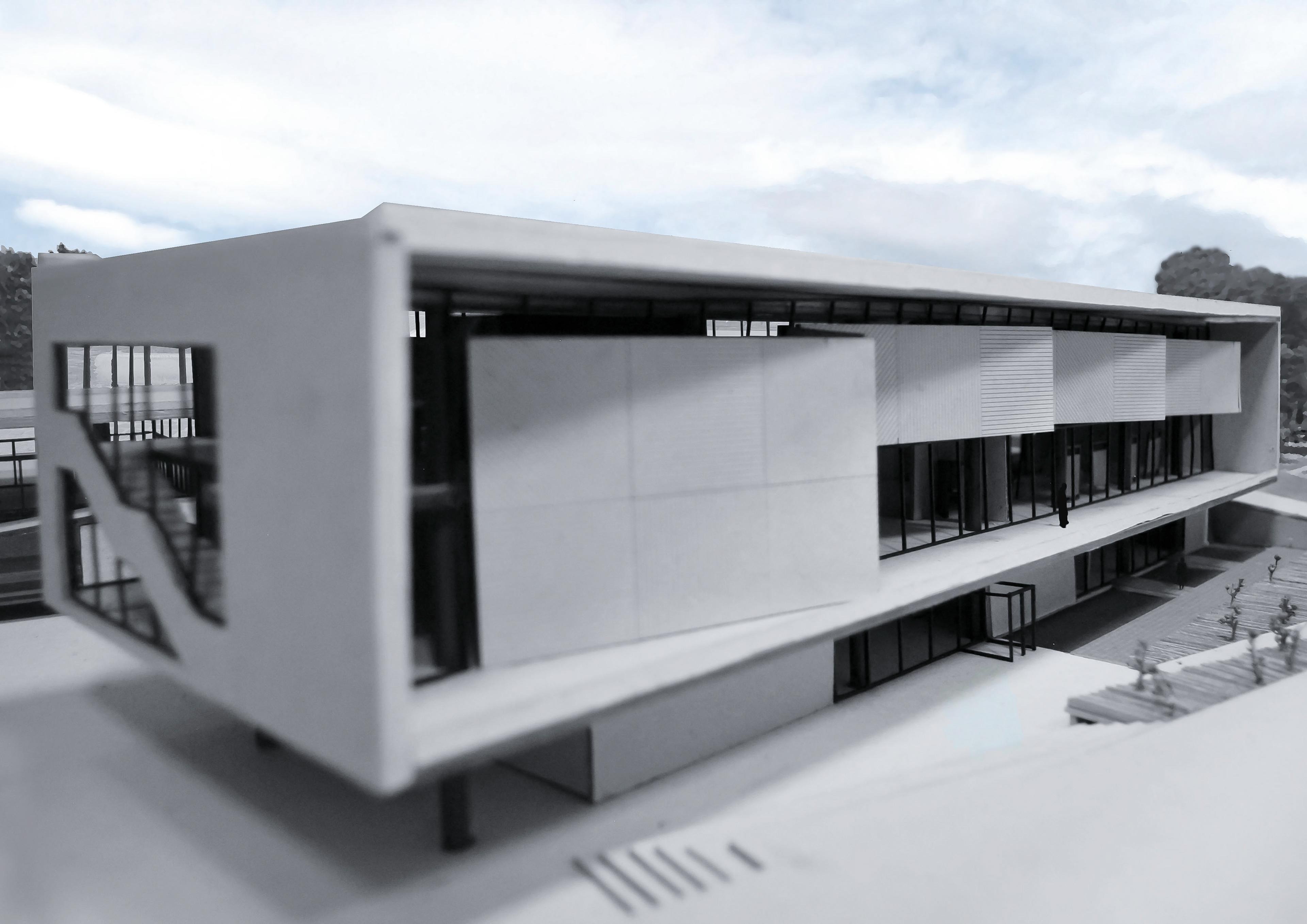
Model, scale 1:100
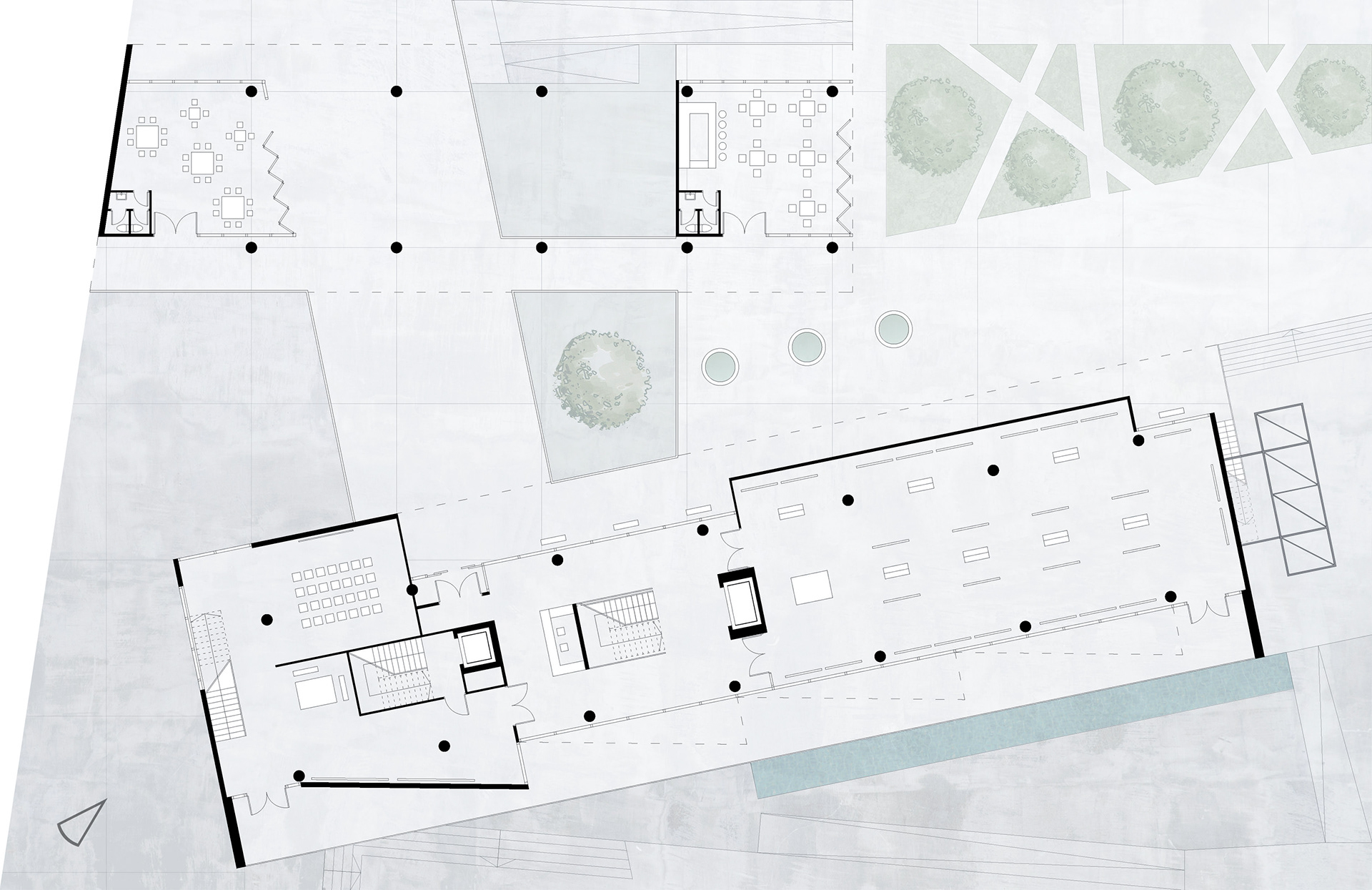
Floor Plan 2nd floor
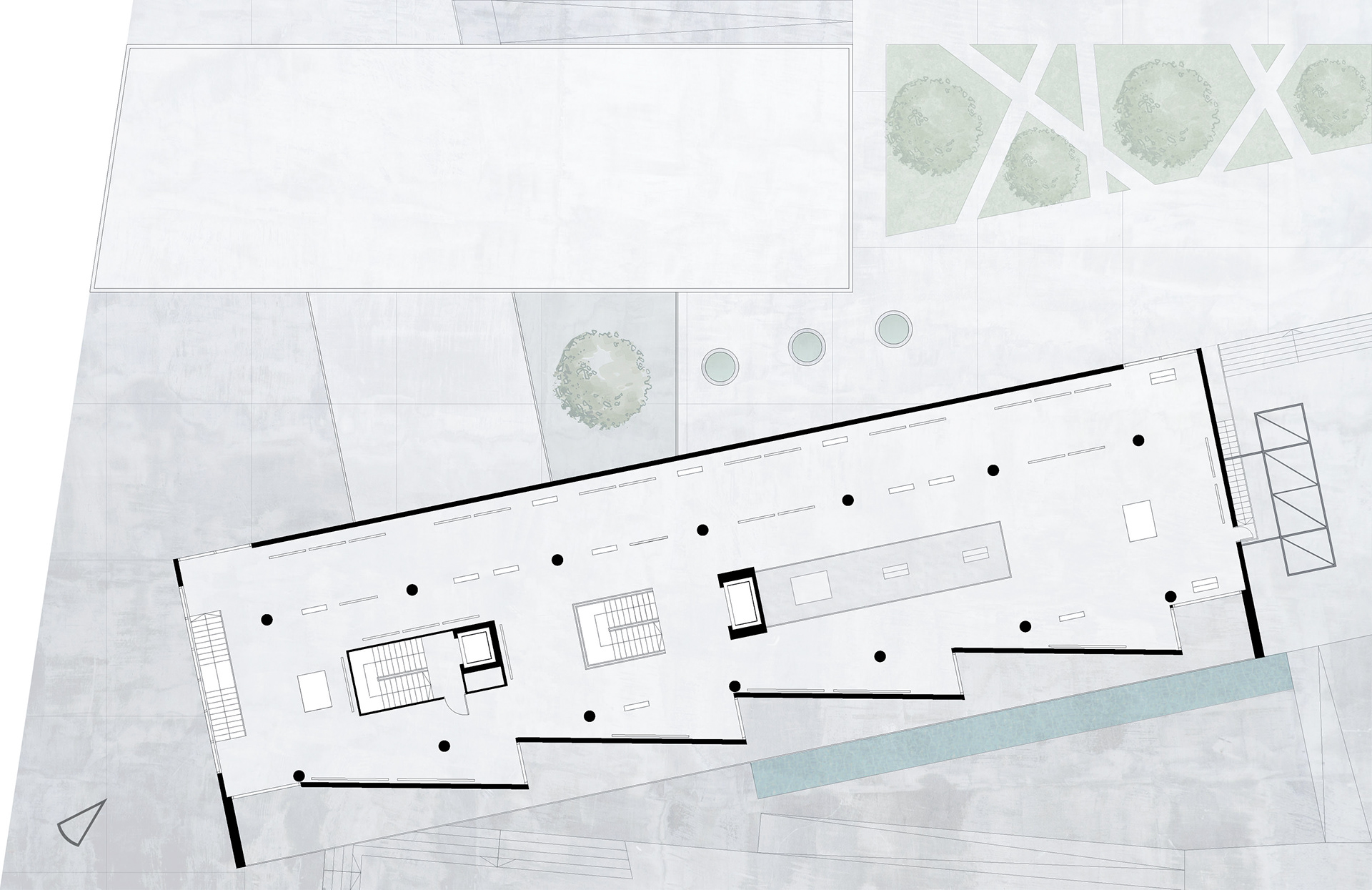
Floor Plan 3rd floor
Drawings | Floor plans
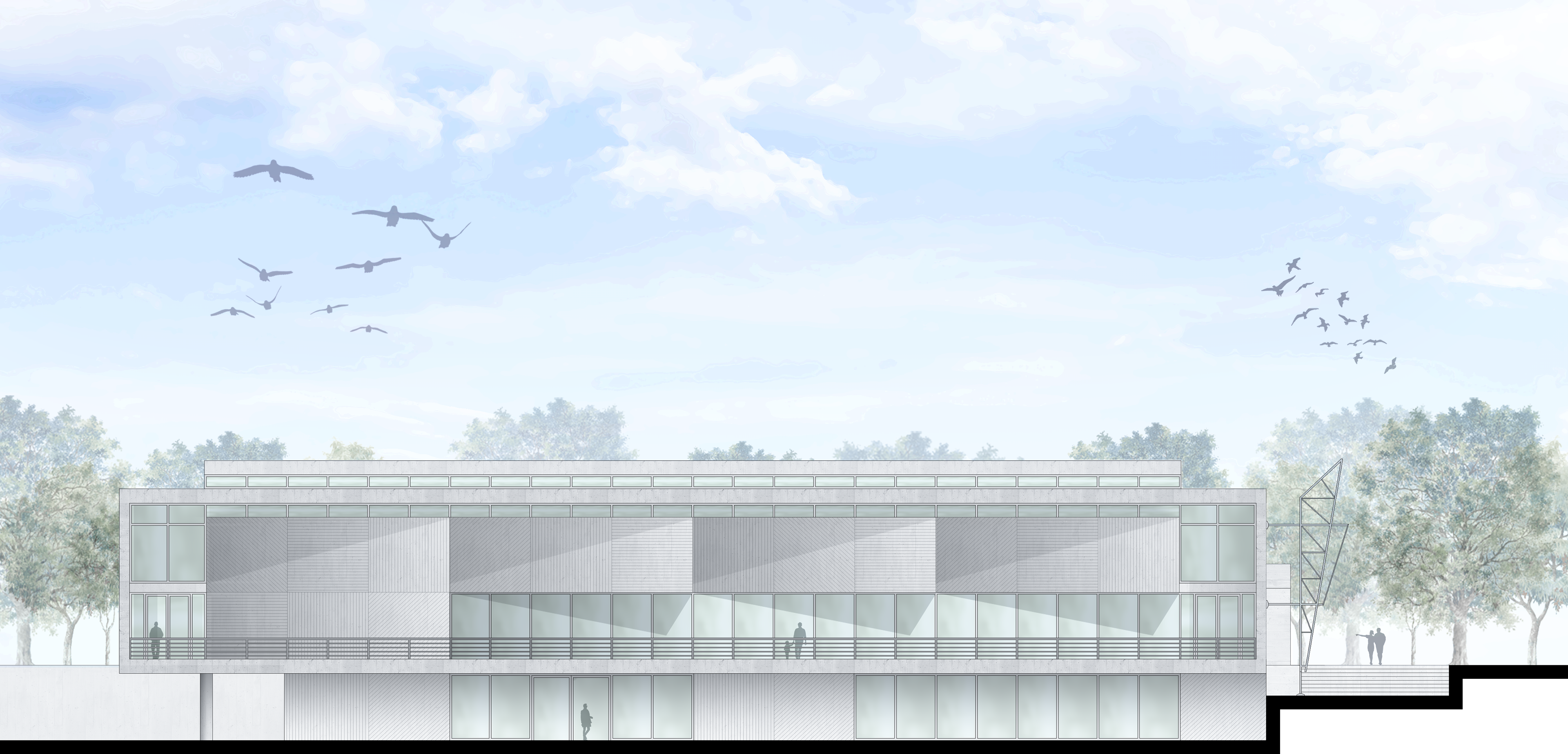
Southeast view
Drawing | Southeast view
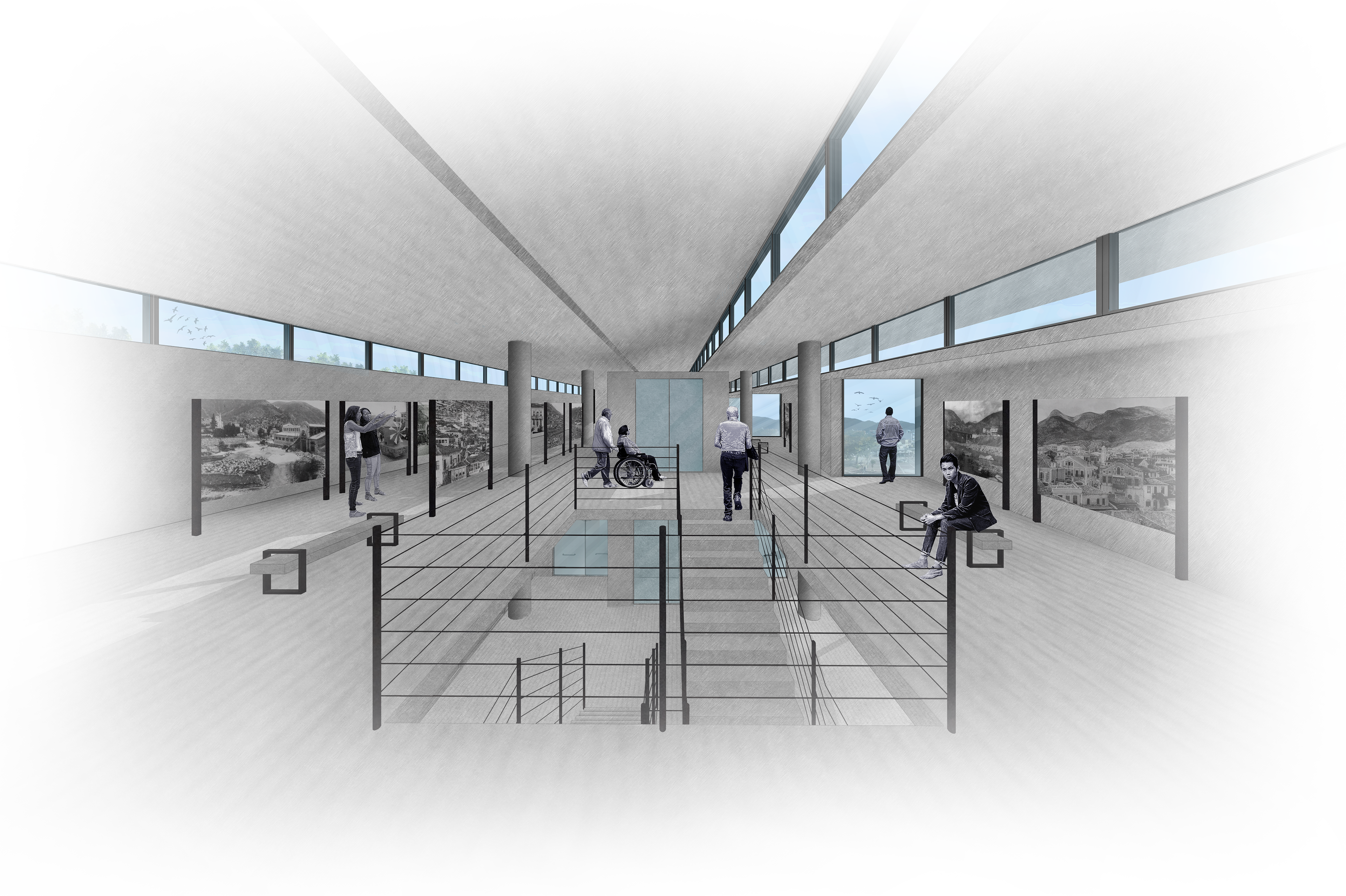
Interior view
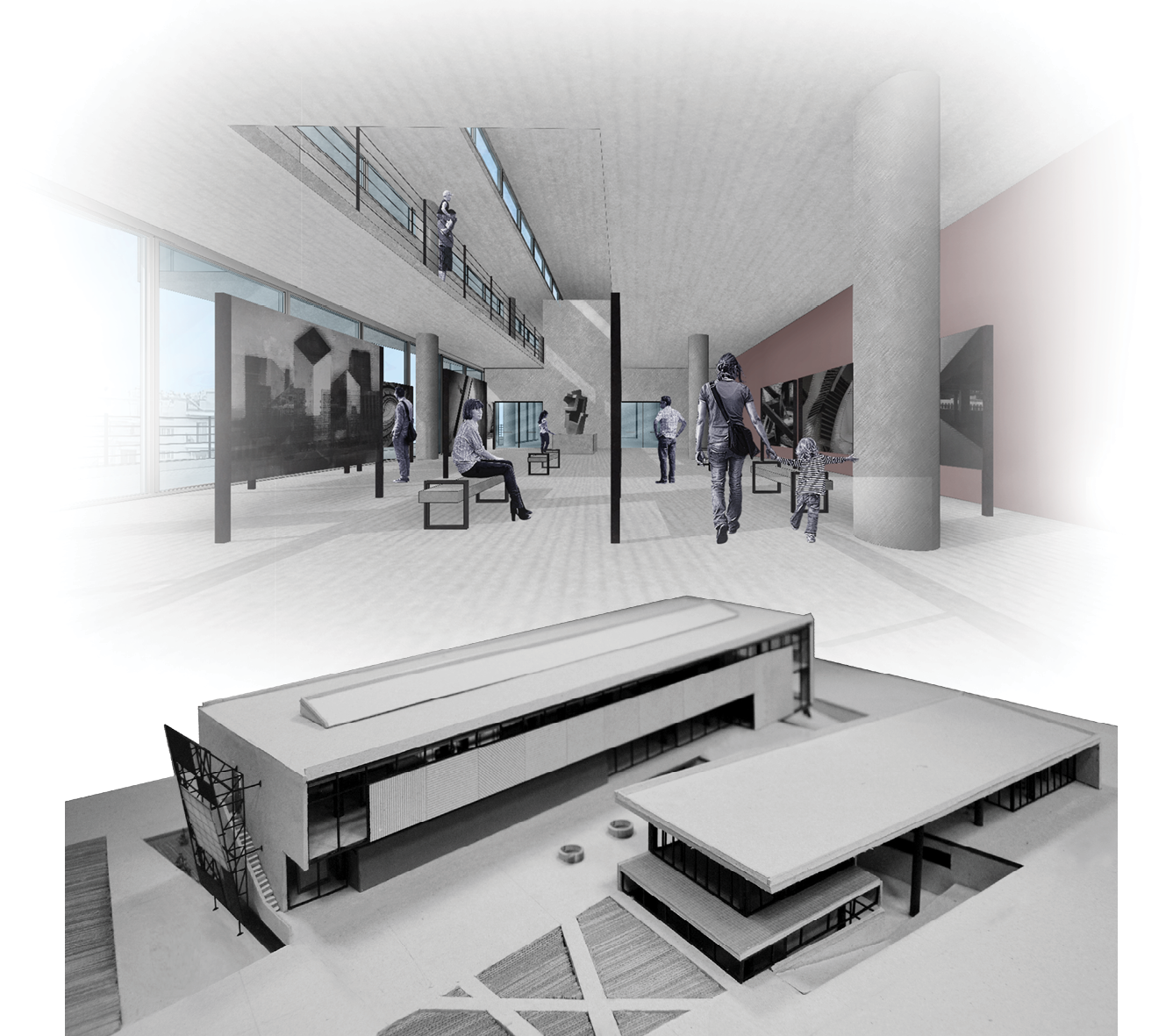
Interior view & model, scale 1:100
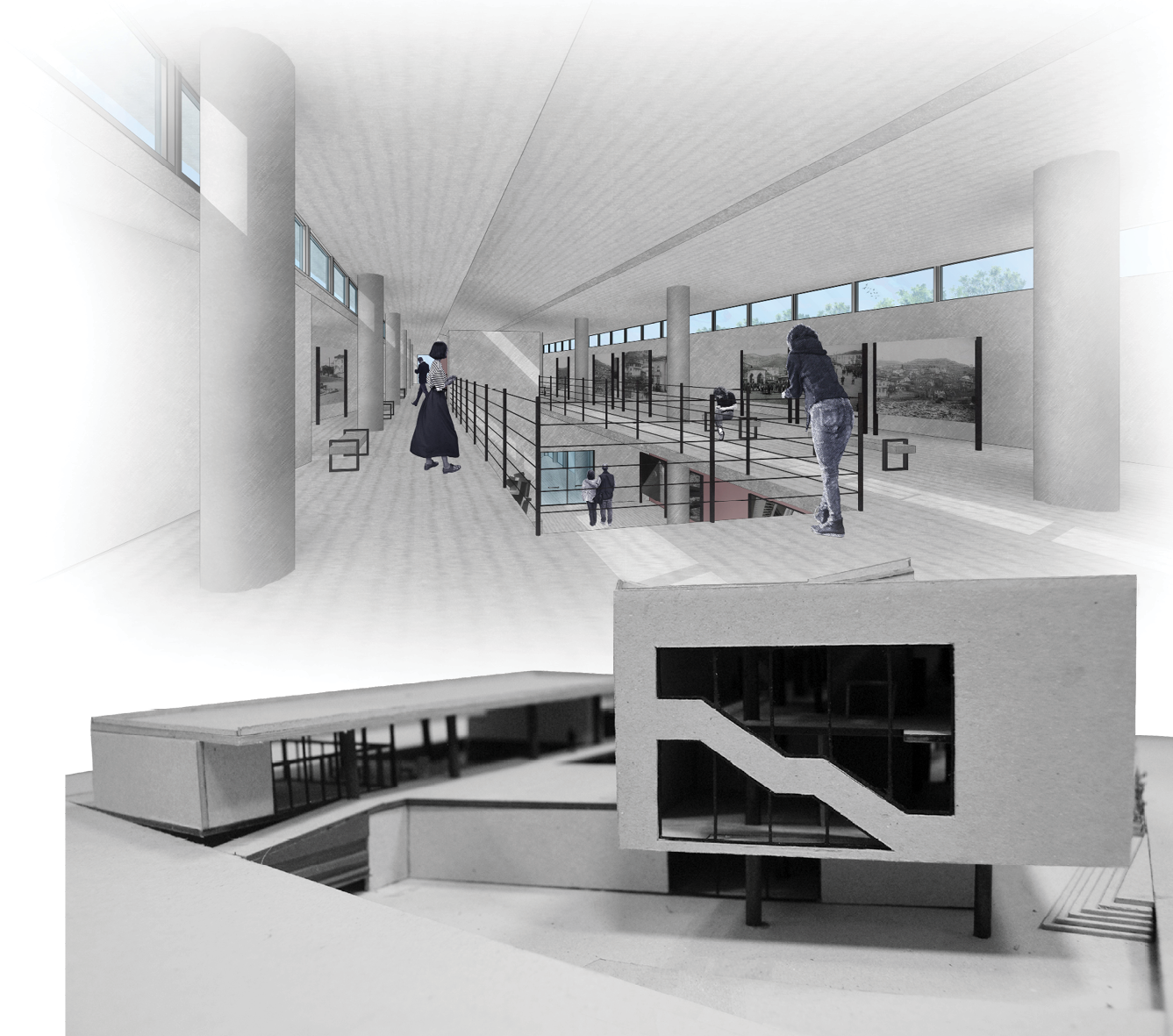
Interior view & model, scale 1:100
Interior views & model, scale 1:100
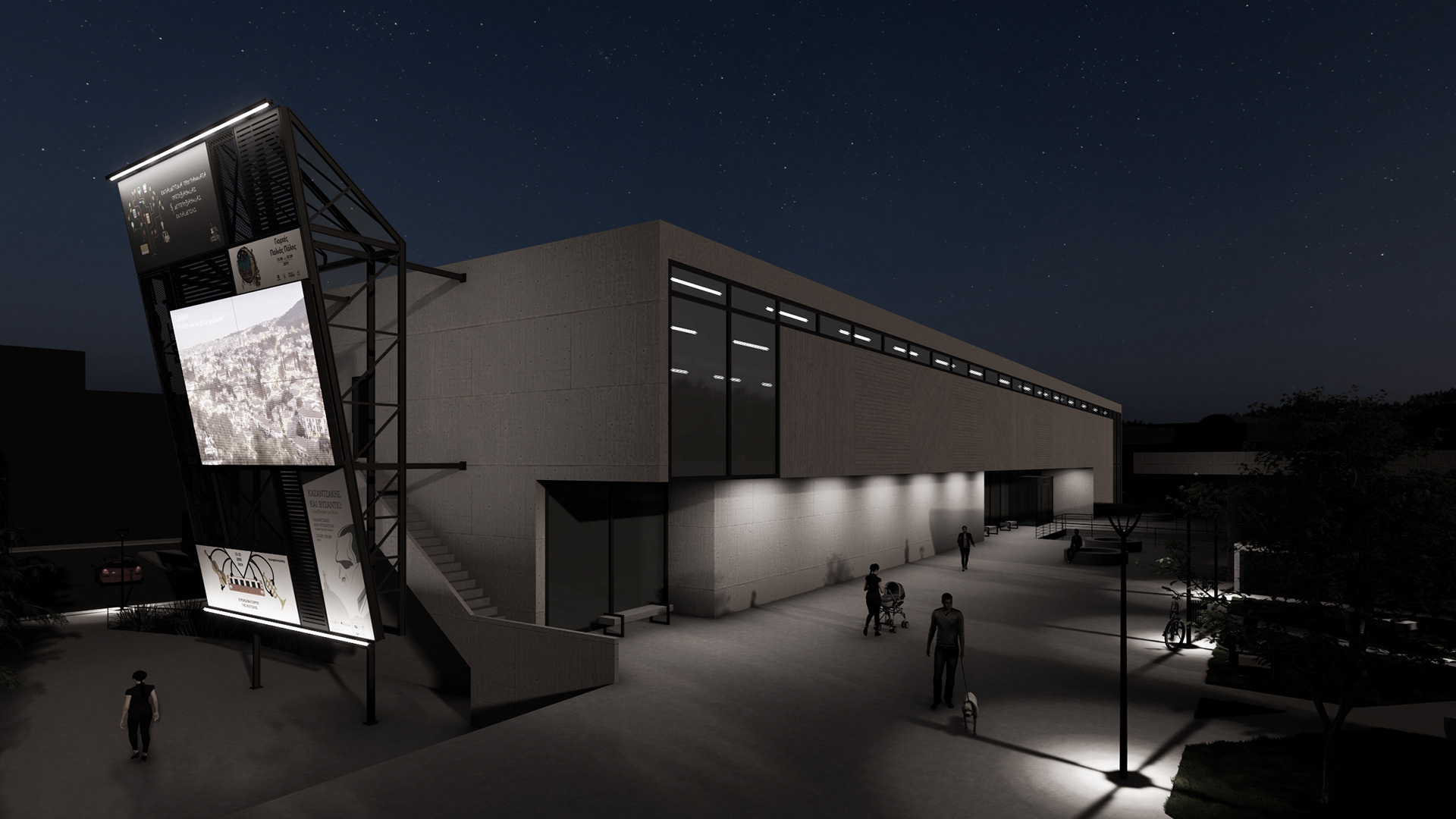
3D model
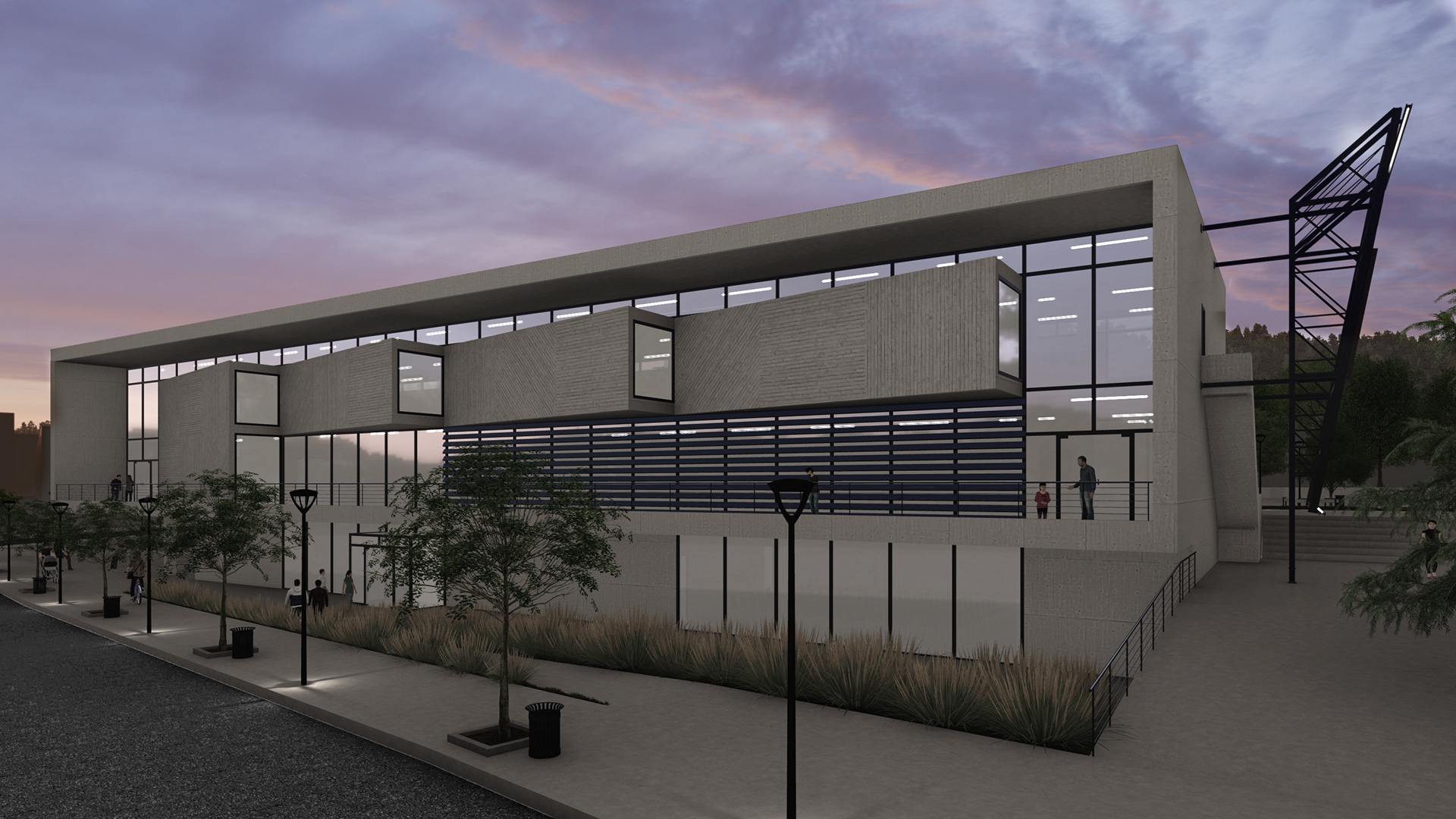
3D model
3D models
Democritus University of Thrace (DUTH)
Department of Architectural Engineering
Co-Creation project by: Anna Daouti, Marialena Koutsochristou, Martha Mavri, Dora Ntaoula
Supervisors: Panos Exarchopoulos, George Papagiannopoulos
